the journal at liz walton home
Where Storytelling Meets Design
Our collection of articles share insights into crafting bespoke, richly layered interiors that reflect the individual journeys of our clients. From timeless design inspiration to behind-the-scenes looks at our creative process, each post is curated to bring you closer to the heart of our work. Join us as we explore the art of creating elegant, personal spaces that truly feel like home.
Our Recent Journals
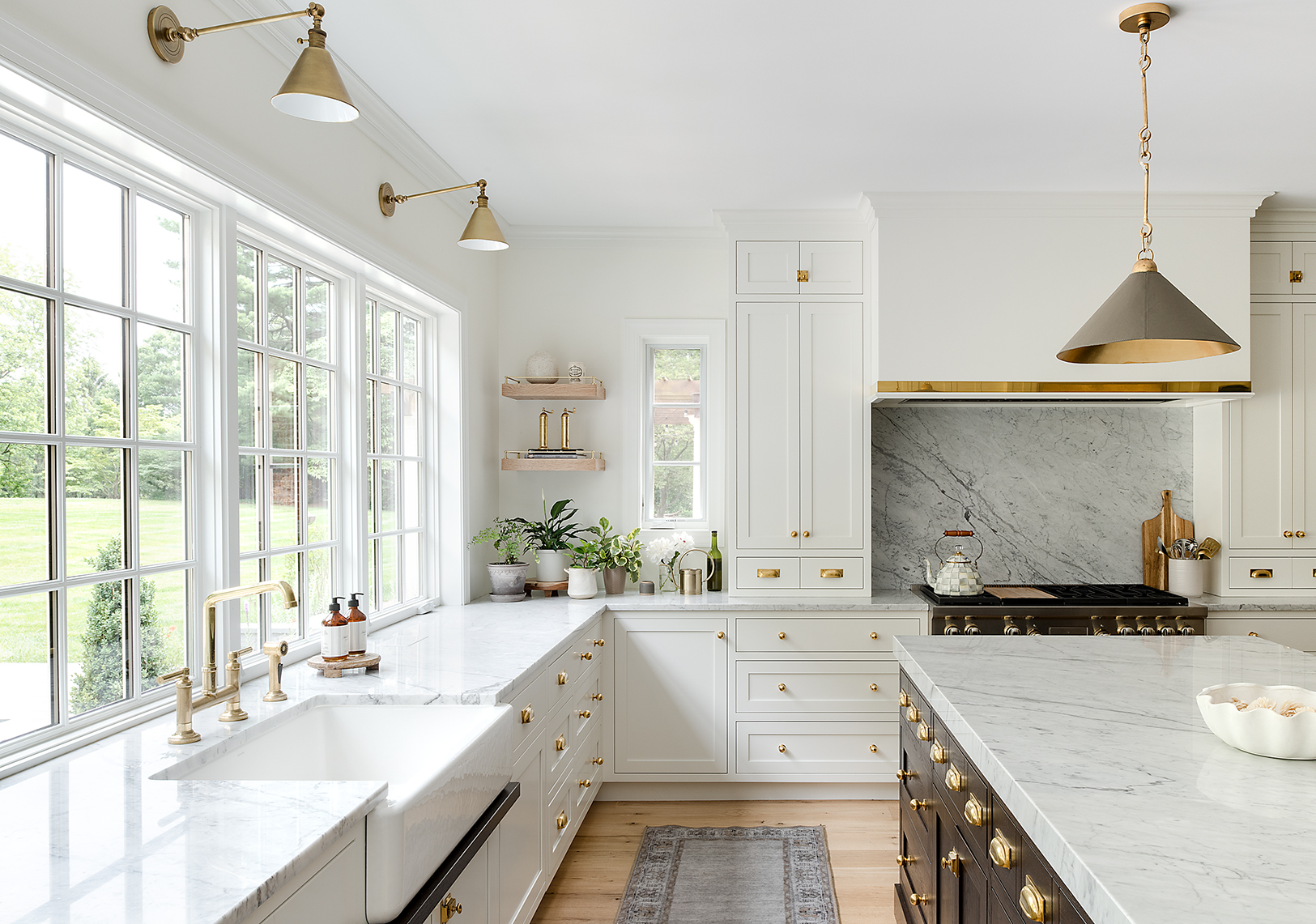
We’re thrilled to share something special—our new website is live!
Just as every home we design is a thoughtful reflection of the people who live there, our new digital home is a reflection of us: timeless, inviting, and rooted in story.
At Liz Walton Home, we believe your space should tell your story; layered with meaning, rich with detail, and effortless in its beauty. Our new site was created with the same care and intention we bring to every project. It’s more than a portfolio, it’s an experience.
Here’s what you’ll find:
 An Inside Look at Our Work
An Inside Look at Our Work
Explore beautifully captured homes that speak to the heart of our philosophy: that design is deeply personal. Every project featured tells a unique story.
 More About Our Process
More About Our Process
Whether you’re dreaming of a full home transformation or a space that finally feels like you, we’ve outlined our approach: collaborative, detail-oriented, and deeply client-focused.
 A Place for Inspiration
A Place for Inspiration
We’ll be sharing design insights, behind-the-scenes moments, and stories from our studio that inspire us daily, from travel to art, fashion to found objects.
 Ways to Connect
Ways to Connect
Whether you’re a longtime client or discovering us for the first time, we’ve made it even easier to reach out, stay in touch, and begin your design journey with us.
This launch marks a new chapter, and we’re so grateful you’re here to be part of it. Our clients are the soul of our work, and we can’t wait to continue creating homes that are deeply lived-in, well-loved, and beautifully you. Take a look around, and let us know what you think.
Welcome home.
continue reading
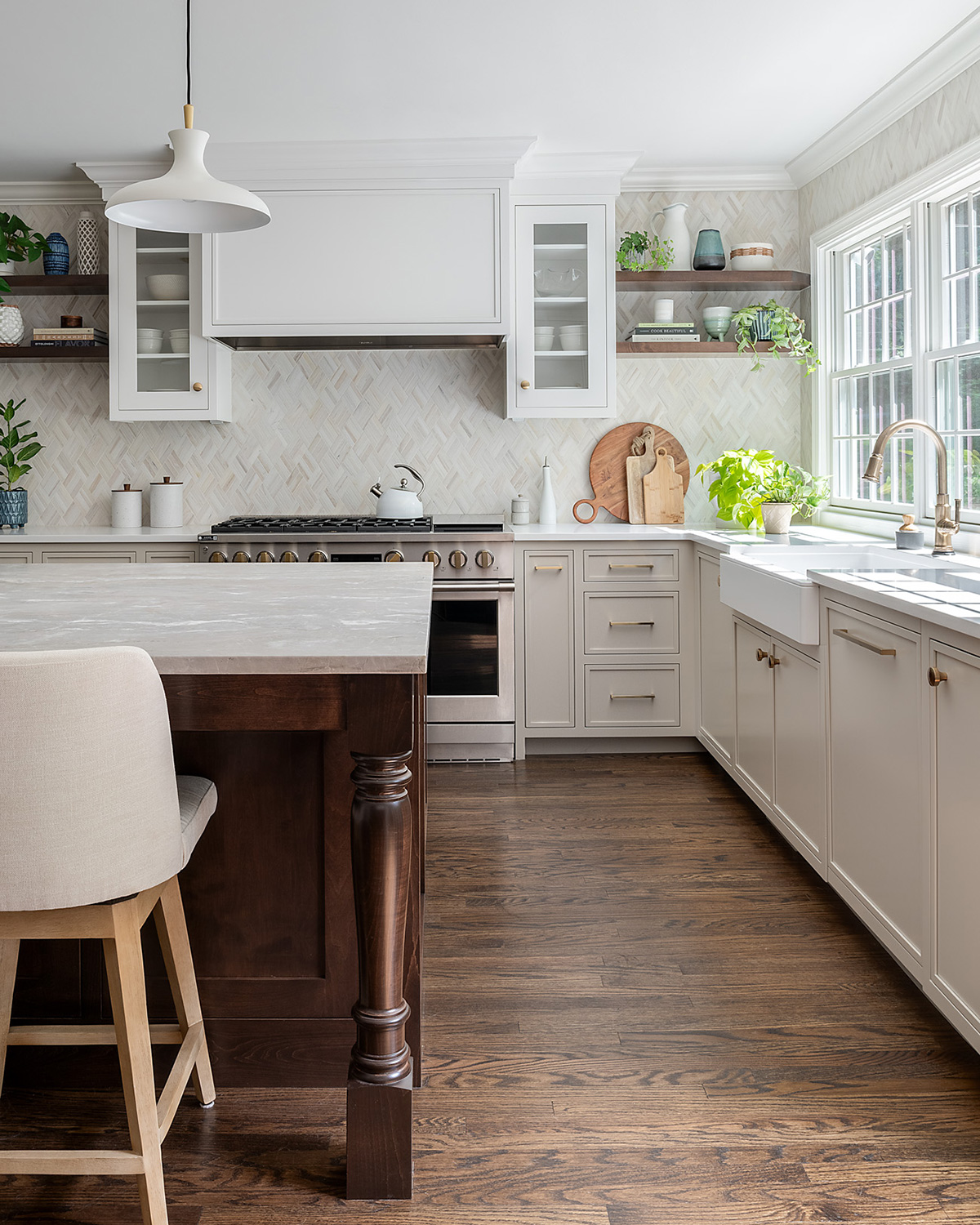
Chocolate or Vanilla? Coffee or Tea? Apple or Orange? These are decisions that plague us on a daily basis. When it comes to cabinetry, one of the questions I am asked most is, Inset or Full Overlay? Actually, it’s more like, “What is the difference between the cabinets in the following two photos?”
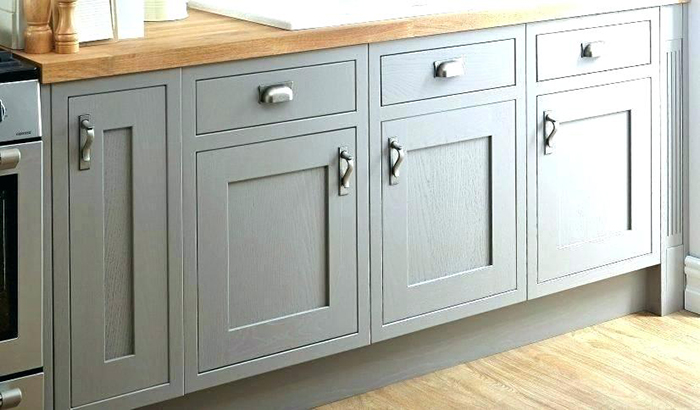
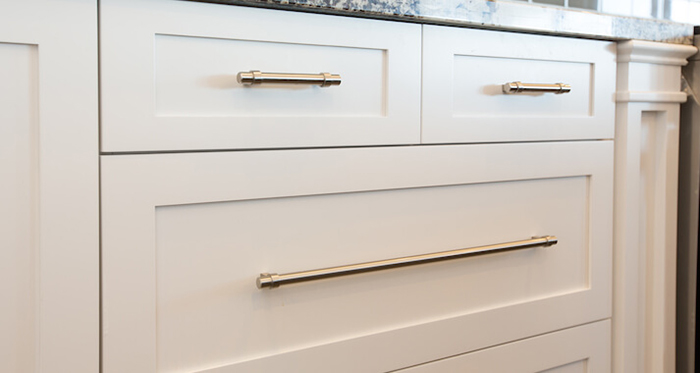
Inset vs overlay cabinetry
Inset cabinets sit flush inside a visible frame.
Full overlay cabinets do not have an exposed frame; rather, door and/or drawer faces sit directly next to one another, in front of a concealed frame.
Hopefully, this blog post will answer some of these burning questions that have been on your mind and will set you on a clear path to selecting the right cabinetry for your kitchen or bathroom project.
When choosing your cabinetry construction, there are really only two options to consider: inset or full overlay. One is not better than the other, and both offer endless design possibilities. But each, in my opinion, have their unique advantages. Here are a few key points to help you evaluate which type of cabinet construction is the right fit for your home.
Inset Cabinetry
Note the bead around the perimeter of the frame on these inset island cabinets with a custom-designed decorative medallion.
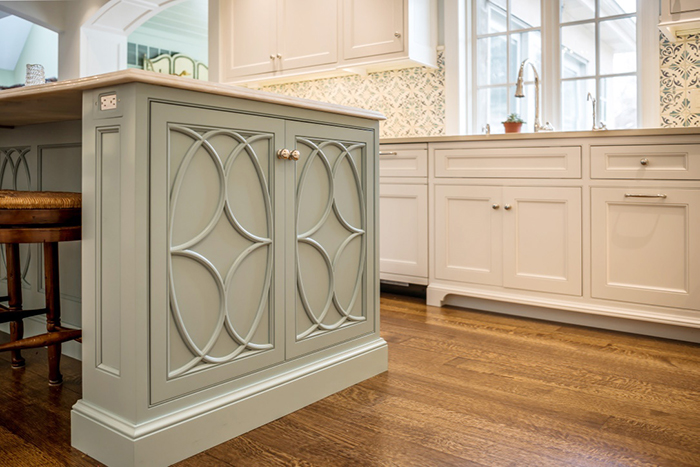
Inset cabinet construction is how cabinetry was originally made in America way back when. It traces back to early artisan cabinetmakers, and many antique pieces of furniture also feature this construction. It has made quite a comeback in the past decade as a highly sought-after look for new kitchens and bathrooms with warmth and character. Naturally, inset cabinetry leans more towards the traditional side of cabinetry design and is used especially when trying to emulate the style of a historical time period.
The cabinet box has something that looks like a picture frame on the front, with 1 ½” stiles (sides) and rails (tops and bottoms). The door then sits inside of that face frame, leaving approximately 1/16” of an inch gap on all sides. The door is then flush with the frame of the cabinet box, hence the commonly used phrase, “flush-inset.” Sometimes the frame has a ¼” bead detail applied around the edge of the frame, which adds more detail and dresses up the frame a bit. This style is referred to as “beaded inset”. Due to the exposed face frame, inset cabinetry offers either a concealed hinge (hidden) or a more traditional exposed hinge (typically a barrel hinge), which sits proud of the face frame and comes in a variety of finishes.
Due to the precision required to construct inset cabinets, they demand a higher price tag, typically anywhere from 15%-30% more than a full overlay option (discussed below). Inset cabinets also have less interior storage space due to the size of the face frame (1 ½” on each side). The frame of inset cabinetry is constructed out of wood, making them susceptible to expansion and contraction of the frame, which means doors could rub during the humid months. Still, inset cabinetry is highly desirable and can be used to achieve a casual, comfortable look and feel.
Full Overlay Cabinetry
Here door faces touch one another, concealing the frame behind them.
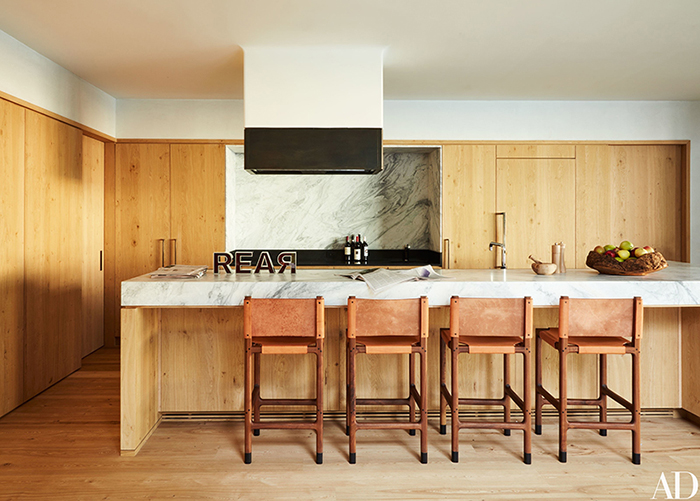
Full Overlay (also called Full Access) cabinetry is a more streamlined way to construct cabinetry. This design was developed in Europe in the 1950’s following WWII as a result of the rising cost of lumber. A booming housing market and a need for efficiencies created the perfect environment for more ergonomic cabinetry and hardware development.
Full overlay cabinetry offers a better utilization of space, as it uses the entire carcass of the cabinet and is typically constructed using a much thinner frame of ¾” as opposed the inset frame of 1 ½”. In full overlay cabinetry construction, the door sits on top of the face frame, concealing the entire face frame and leaving only the door exposed in plain sight. Because the door sits on top of the frame, this type of construction adds an additional ¾” to the overall depth of the cabinet. Engineered wood products are used more frequently in this type of cabinetry construction for strength, durability, and flexibility in fluctuating temperatures.
Exposed hinges are not available on full overlay cabinets, and decorative hardware is required. Due to the fact that cabinet doors are exposed (i.e. they sit on top of the cabinetry frame), they are more prone to damage. Full overlay cabinetry requires less skill to manufacture and install, which means they are a more affordable option. Full overlay cabinetry leans more modern, stylistically speaking, and is a very popular choice for those hoping to achieve a sleek, chic aesthetic.
Renovation road can be a long, arduous trip full of tedious decisions and endless options. When it comes to selecting your cabinetry, I hope this post helped steer you in the right direction. I love talking shop, so if this post has sparked your interest, please contact me. I’d love to hear from you!
Continue Reading
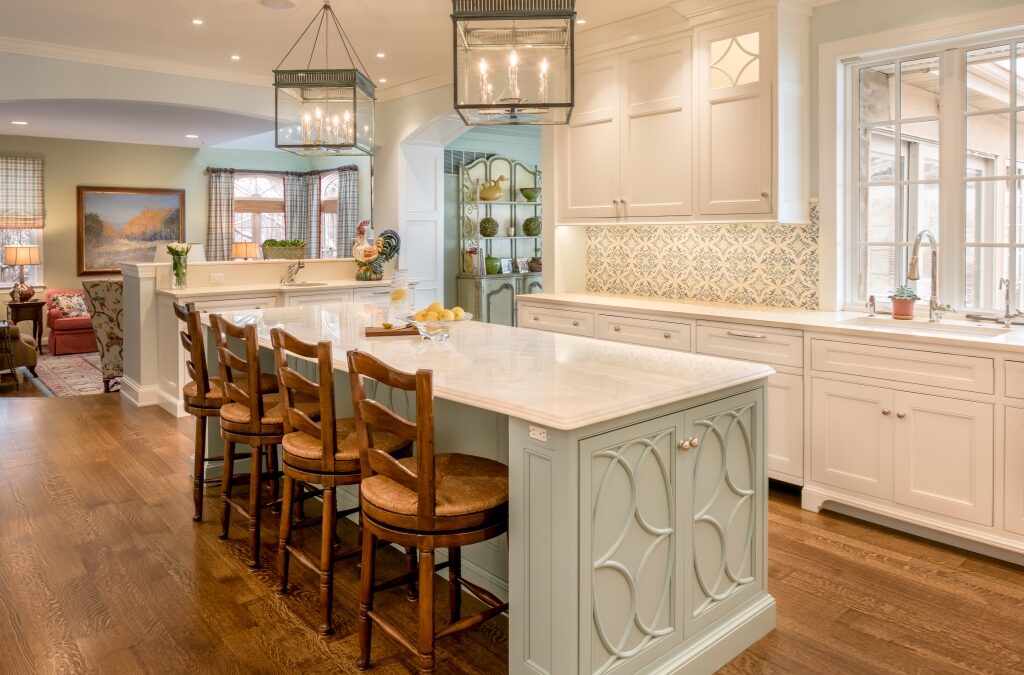
In the past few months, our needs have changed in almost every part of our lives. From the way we work and learn to the way we live and even breath, nothing is what it used to be. Life as we knew it has unequivocally changed forever. What was once a short-term prognosis has now become a long-term way of life. For growing families, togetherness is synonymous with a four letter word, and sneaking a little “me” time feels like going to a speakeasy during prohibition.
When I started out in this business over 17 years ago, open-concept living reigned. Walls that once separated kitchens, dining spaces, and living rooms were removed so families could easily glide from one space to another, host an energetic variety of friends and family, and enjoy light, airy, sun-filled spaces. Open-concept living meant the cook could be part of the conversation during food prep and parents could easily keep an eye on children and what they were watching on TV.
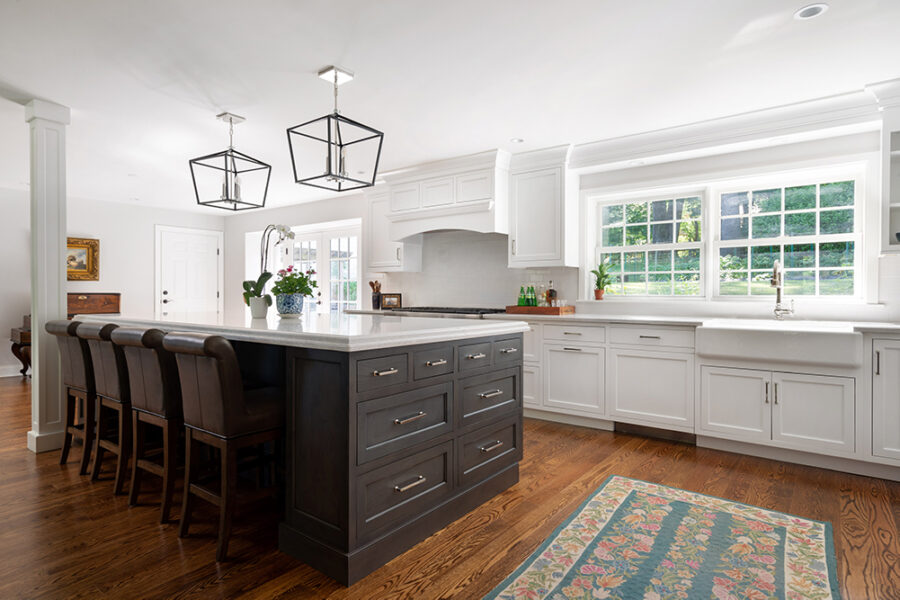
However, after almost two decades of open concept-living and Ty Pennington shouting “tear down those walls!”, we have found a few loopholes – and our clients have too. An open-concept home means the family is together all the time, and COVID-19 has surely magnified this. The garlic pasta dish simmering in the kitchen permeates rugs and furnishings in adjacent rooms, not to mention the hair and clothes of anyone nearby. During a dinner party, your guests have a front row seat to the stacks of dirty pots and pans used to prepare your gourmet meal, and the fact that your famous apple strudel actually came from your local grocery store. There’s no shame here, we’ve all done it!
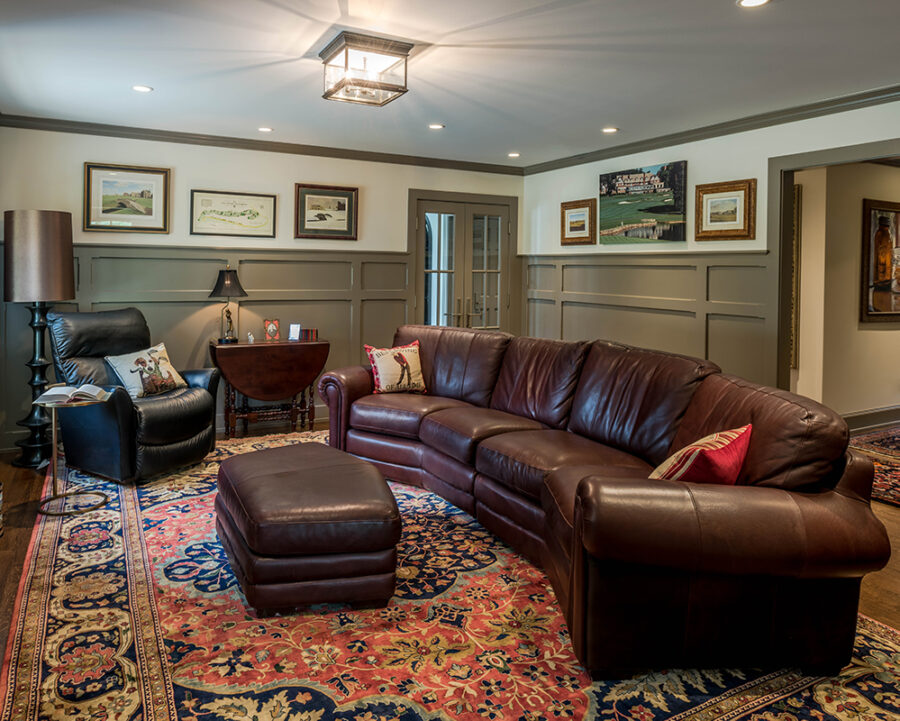
Open-concept plans also make it difficult to watch the big game without disturbing your book club meeting. It makes it almost impossible for everyone to work and learn from home using the three most popular spaces: the kitchen, dining room, and living room. In big, open spaces, sound bounces off surrounding surfaces, and when you, your spouse, and your 3 kids all need to be on private Zoom calls, it is anything but quiet; rather, it sounds as if you were taking a call in line for a ride at Disney World!
I’m not saying the open-concept is terrible. In fact, I love that my kitchen is open to my family room. However, like any good thing, it can change and evolve. I don’t necessarily think we are going back to small, dark rooms, but I do see homes having a clearer division of space. For example, for quite some time, it has been declared that the dining room is dead. Nobody wants a formal dining room anymore; just incorporate it all into the kitchen, they say. And while yes, I see how that might work for some, for others it is nice to have the dining room in it’s own room, away from the mess of the kitchen. As the person who does the cooking in our family, I love sitting down in our dining room for a meal with family and friends and leaving the mess in the kitchen. I am able to be fully present and actually enjoy myself.
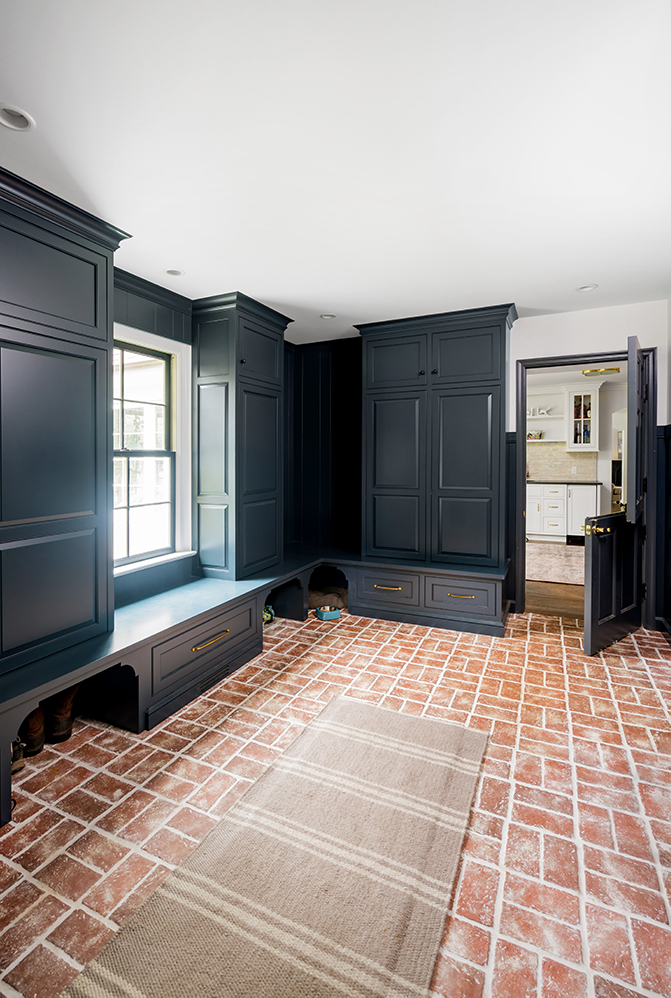
People now need some separation of space for their own sanity. Mudrooms were once part of a larger open foyer just off the kitchen, showcasing backpacks, sporting equipment, shoes, and art projects. Now, we are designing mudrooms that are in their own room with an actual door (gasp!). And after staring at your kids’ toys strewn about the living room for the past 10 months, playrooms are getting their own dedicated space, which can easily be converted into a guest bedroom later. For many older homes, removing a wall makes a lot of sense to bring in more natural light and create a better flow. But sometimes, removing a wall does not add value. It’s a fine line.
This shift away from open-concept will not happen overnight, but it is happening and should be noted. I am excited to be part of this movement and will be paying close attention to how we can accommodate our client’s needs. If you are planning a renovation, talk to a professional before you tear down all of the walls. You never know; some of those walls may be more valuable than you think.
continue reading
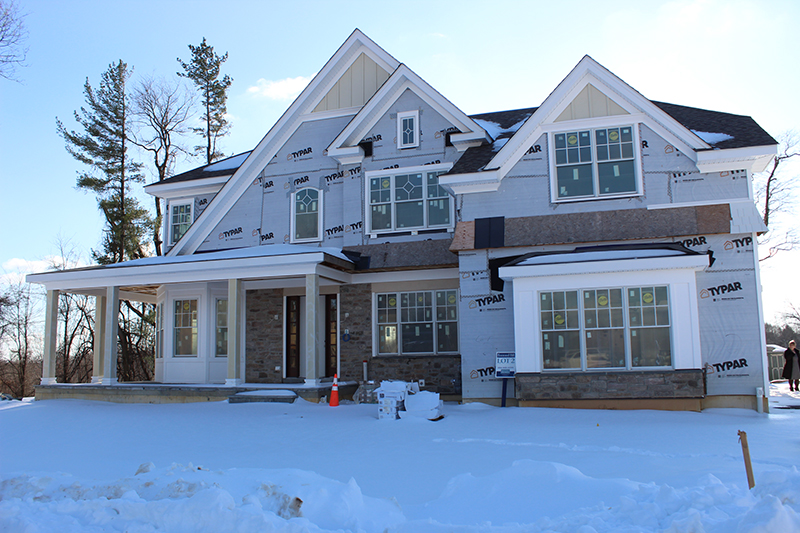
The housing market has been on fire this year – and for good reason! Mortgage rates are at a record low, and working from home has sparked many families to say “sayonara” to the city and relocate to the burbs. Inventory in the suburbs is low, which means many homes sell within hours of listing. Many of these receive multiple offers and sell over asking price. With so much competition, building a house makes sense for many. But before you sign on the dotted line for that shiny new custom home, be sure you understand what “custom” really means.
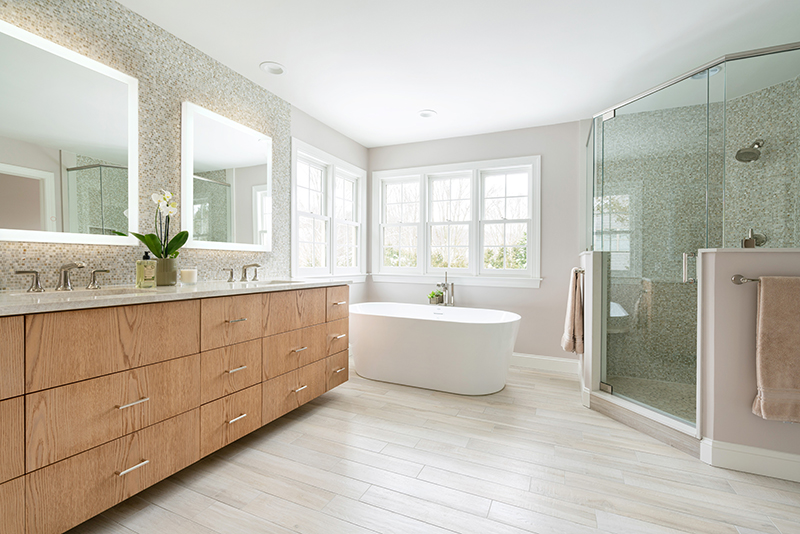
In southeastern Pennsylvania, new home developments are going up left and right. Each development has its own unique features, and oftentimes, prospective buyers have a choice of 3-4 different home styles. Typically, the model home is completed first, and you and your family may walk through and decide whether or not that home and development is the right fit for you. While touring the beautiful model home, you are awed by the space and feel instantly at home. The kitchen is large with ample seating at the island and beautiful ambient lighting. The coffered ceiling in the family room is gorgeous and compliments the natural stone fireplace beautifully. The master suite has a steam shower, large soaking tub, and his and her vanities and closets. Those hardwood floors throughout the house are exactly what you have been looking for. The full bar, media room, exercise room, and extra bedroom with ensuite in the basement have you envisioning large parties and hosting big family gatherings with ease.
Up until now, the process has been relatively simple and fun, and you feel really good about building your dream home. Once you select your style of home and buy the house, it’s time to make selections and put your style stamp on the home. The selections process is typically the part people look forward to the most. The builder sends you to a showroom, and there you will be helped by a salesperson who has all the information regarding your model of home and what the offerings are for that particular home. Around here, we go to Z-Domus, where you can select everything from windows, siding, and roof, to your plumbing fixtures, tile, and door hardware. If you are like many of our clients, you have been pinning and saving ideas to your Pinterest boards for quite some time and cannot wait to select every knob, lighting fixture, and paint color. It’s at this point that you can go either one of two ways; make all your selections from the standard offerings, or choose custom finishes.
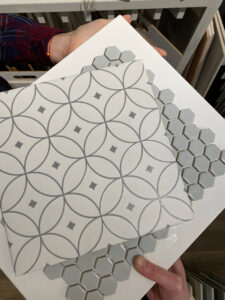
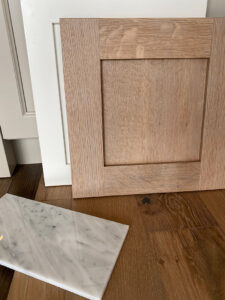
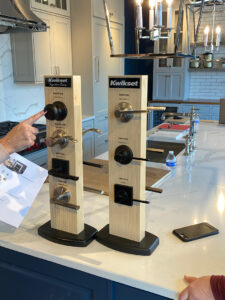
Confused? I was too at first. Here’s how it works: You purchase the home for one price, say $250,000. This is the base price of the home, and as long as you stick with the given layout and make no changes to the plans, cabinetry, or plumbing locations, and select everything that is standard, your home will cost $250,000. So what is standard? Remember that model home you walked through and fell in love with? Sorry, none of that is standard and will cost you thousands of dollars in upgrades. That under-cabinet lighting you loved in the kitchen? Upgrade. The coffered ceiling and natural stone fireplace in the family room? Upgrade. The hardwood floors throughout the house that you must have? Upgrade. Steam shower? Upgrade. Oh, and that beautiful kitchen with high end appliances? Upgrade. The finished basement with tons of lighting and entertaining space? Major upgrade. In most cases, the standard offerings are very minimal, and the cabinetry and fixtures included at no extra charge are not at all what you had in mind, and certainly lack the quality and aesthetic appeal you desire.
Path #1 is the path of least resistance, and your home will be built quickly and on budget. I have yet to work with anyone who has taken this path, but I’m sure those people exist. Path #2 is typically when we get involved; the client loves the overall style of the home but wants to make some adjustments to the room layouts, cabinetry design, etc. Get your wallet out, because this is going to be expensive! Making any changes to the room layouts, for example adding or moving window locations, changing the location of the kitchen sink, or re-configuring the master bathroom, will make your home more functional but will also cost you a lot of money in upgrades. I have been through this process enough with clients and friends to know how daunting and frustrating it can be. Any change is done with a change order that must be approved and signed off on, which is great for all parties involved. However, simply changing the door swing from a left hinge to a right hinge requires a change order. Path #2 will get you closer to the home you had envisioned, but your $400,000 house is now $800,000.

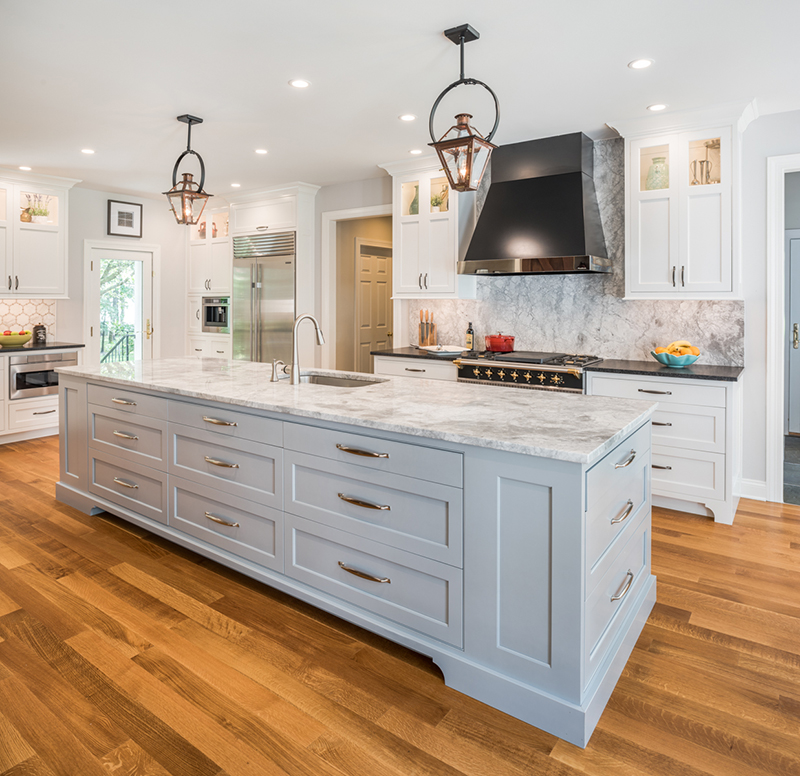
Even if you go the “custom” route, the products offered may still not be the quality you are looking for. The backsplash tile you have your heart set on may not be offered as part of your selections, and if you purchase it on your own, your builder will void any warranty and may not even install it.
My two cents? Do your homework, research the home builder, and talk to folks who have built with them and are happy with their home. Even better, talk to a person who lives in a previous development from that builder for 5+ years and get their feedback. One of the things I hear most often regarding these developments is that the windows are bad (poorly insulated and leaky) and there is an overall lack of craftsmanship. Not all home developers are created equal, and there are some really impressive and quality-driven developments out there. Bottom line, the more information you have upfront, the better.
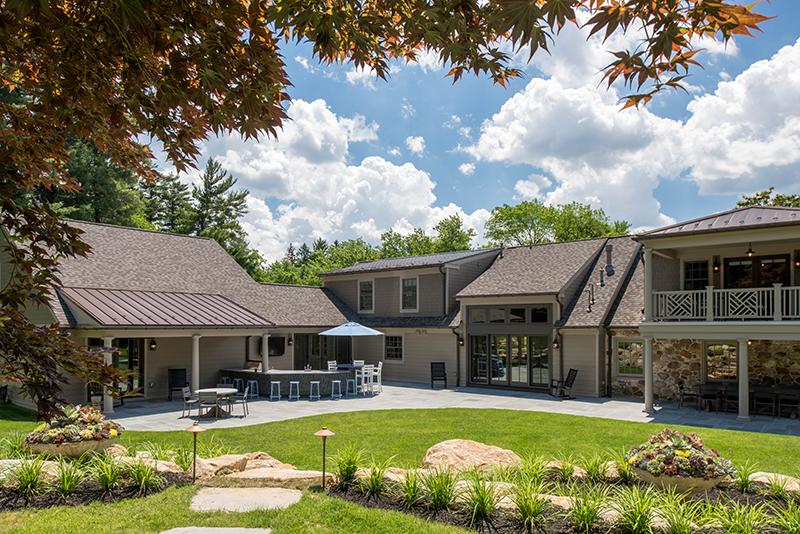
Lastly, unless you buy a plot of land, hire your own architect, and true custom home builder, and build from scratch, your home will never really be custom. Like most things, it’s about managing expectations. If all you want is a new home that won’t need windows, a roof, and new siding right away, and it fits your family and your current needs, choosing a home in a new development can be the way to go. But if you are looking for a home totally different and unique to your needs and aesthetics, you may want to look elsewhere.
Regardless of the path you choose, don’t rush the process. Hire a designer to help you navigate through the insurmountable number of decisions required to build a house and to bounce ideas off of. Your designer will be able to help you determine which upgrades are worth it, and which ones are not worth your hard-earned money. They say it takes a village to raise kids; well, it takes a team to build a home, so make sure you are working with professionals who have your best interests in mind and who understand your goals.
“You can dream, create, design, and build the most wonderful place in the world. But it requires people to make the dream a reality.” – Walt Disney
Continue Reading
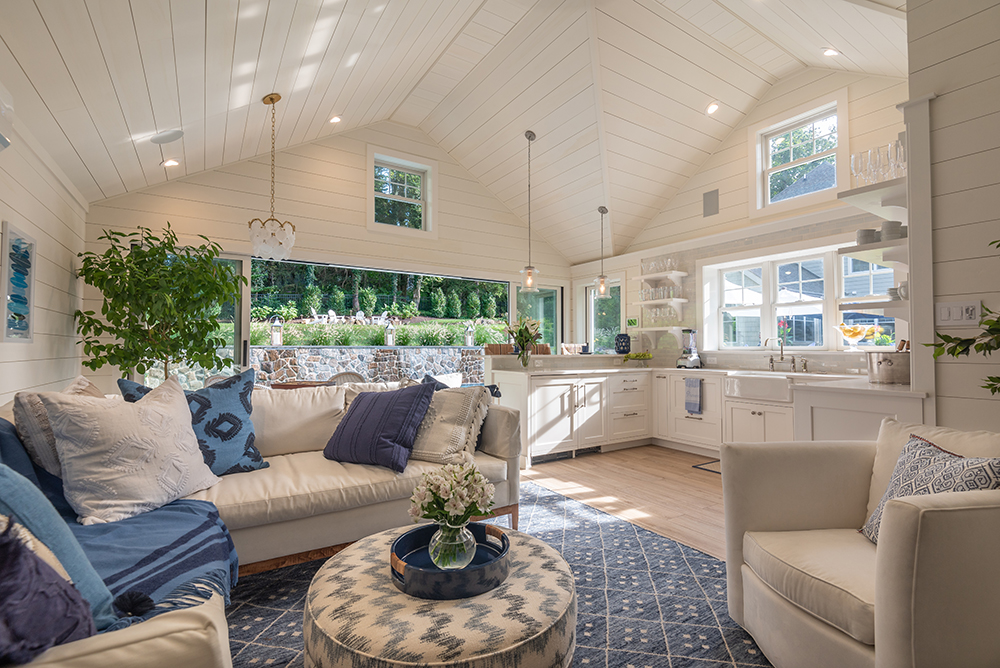
Are you constantly amazed at your innate ability to always have your home styled to perfection? Me neither. While I’d like to pretend that every room in my house is magazine-worthy, I’d be lying. This past weekend, I was scrolling through Instagram for a little interior inspiration and saw many beautiful family rooms, perfectly planned kitchens, and entrancing outdoor patios. With each new space, I found myself focusing on the power of accessories: a fluffy fern next to the front console, plump pillows and cozy throws atop the sofa, a pretty bouquet of peonies at the bar inviting me over for a cocktail. Many of these rooms have been styled by a professional stager or stylist. I swear they’re like Mary Poppins with an endless supply of wooden trays, mirrors, vases, books, and greenery in their bagful of tricks. These finishing touches help set the scene for a life we all aspire to live.
For designers and homeowners alike, accessories are a way to express one’s personality. Or, as Michael Kors eloquently states, “I’ve always thought of accessories as the exclamation point of a woman’s outfit.” They make your house different from your mom’s and your sister’s, your neighbors’ and your friends’. The best thing about accessories is that when your taste changes, you don’t have to replace all your furniture; you simply swap out those tired and dated metallic tassel throw pillows for something that fits your new aesthetic!
Styling truly is an art form. It is about balancing shape, form, line, and design. It requires a certain amount of patience and finesse; multiple trips to favorite home stores, years of collecting, and lots of trial and error. I have spent days styling clients’ homes and enjoyed every minute of it. You can too! While there is a bit of magic involved, styling is a science that can be learned and practiced over time. So, clear off your bookshelves, entry tables, and fireplace mantles! Here are my tips for styling like a pro:
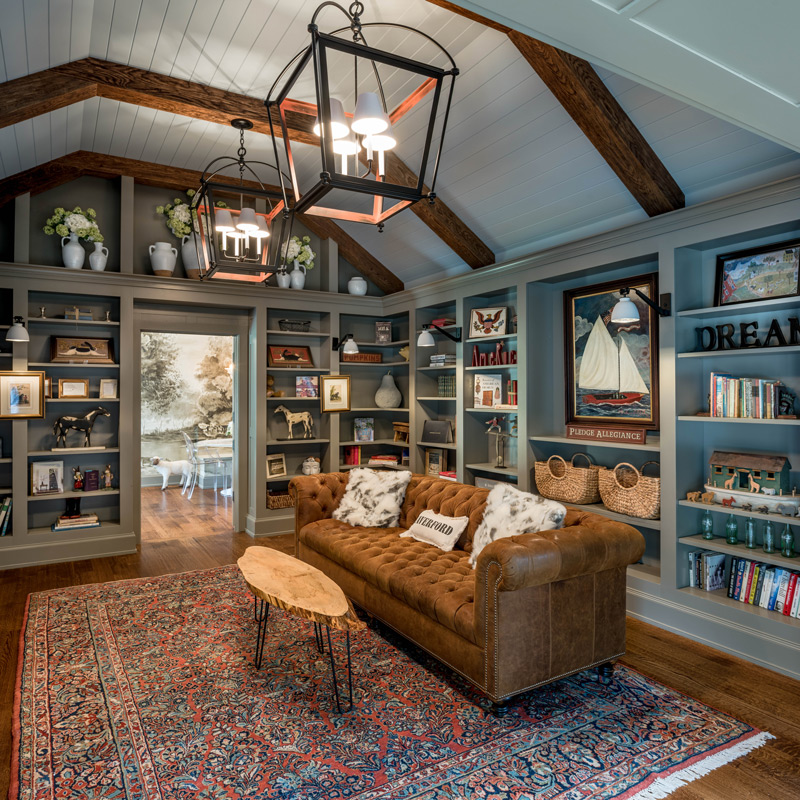
Bookshelves can be an intimidating and tricky spot to style for several reasons. First, there is a lot of surface area to cover. It can very easily feel too heavy, too sparse, cluttered, or boring. The secret is finding balance and adding interest without overdoing it.
- Use a mixture of vertical and horizontal book arrangements. For example, blend vertical and horizontal books on one shelf. On another, lay all books horizontally, and on yet another, stand them all vertically. This creates visually interesting lines across the entire space.
- Include meaningful photos and artwork on your shelves. Stand them in open spaces and atop book stacks or colorful boxes. You can even lean or hang framed pieces at the back of the bookcase to give your shelves a layered, French antique look.
- Pop in some greens! Succulents are great because they add texture and don’t require a lot of maintenance. If you have the height, an orchid is always a beautiful addition.
- Think sculpturally! Add a mantle clock, a uniquely shaped vase, or a series of ornate containers.
- Display personal collections! I have styled many-a-bookcase by dotting in fun figurines, colorful plates, and vintage encyclopedias. Smaller items can be grouped together in a shadow box or tray for visual organization.
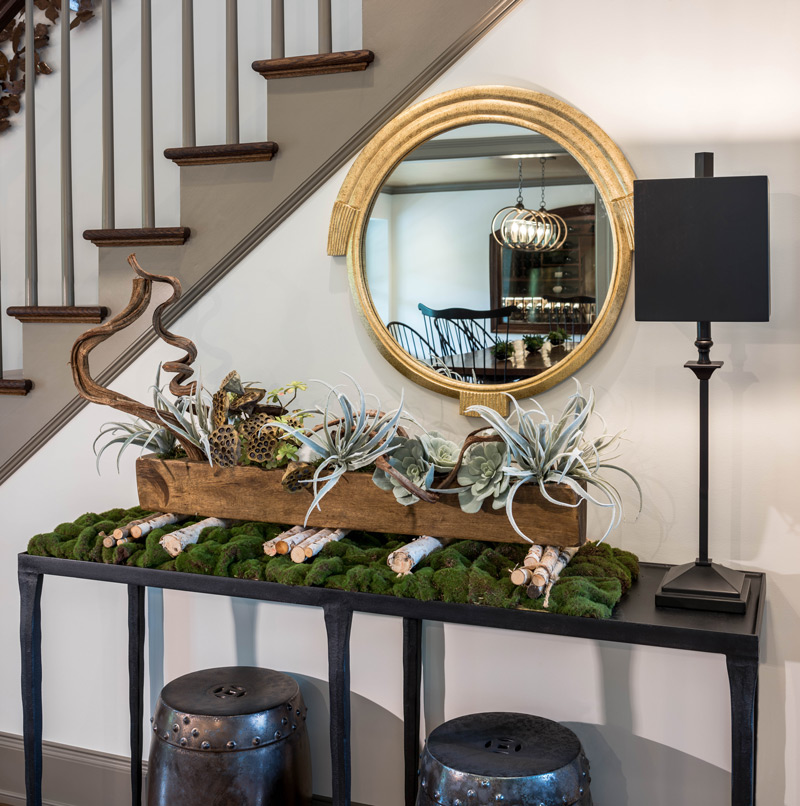
The table in your foyer is not there just to throw keys and collect mail. This piece is the equivalent of a first date, so don’t blow it! It should be a beautiful glimpse into your personality and that of your home.
- Add a mirror. Hang it above or lean it casually (but securely) on the tabletop against the wall. The mirror will reflect light and help make the room feel larger than it actually is.
- Lamps look great on entryway tables because they add height and can be used as a welcoming nightlight. If you have a long entryway console, balance a pair of lamps, one on either end. If the table is shorter in length, an single offset lamp looks great!
- A plant or flowers on an entry table is incredibly inviting for you and your guests. Disclaimer: If you can’t or don’t want to keep up with fresh flowers, do not use fake!
- A beautiful sculptural bowl or tray can function as a key and phone drop.
- Add something personal, whether it’s a favorite piece of artwork, framed family photo, or your favorite vinyl records. This is the perfect place to display and celebrate those cherished items.
The mantle above the fireplace naturally commands attention. If it’s too sparse or – how do I say this – ugly, it will command negative attention. What we are aiming for is the wow factor, or at the very least, a tasteful display that garners praise from your design enthusiast mother-in-law. How does one create such a unicorn? By following my simple formula, you will have confidence in keeping your mantle fresh and festive all year long.
- The fireplace is already the focal point of any room, so the wall space above a mantle needs a large piece above it to anchor the space. Whether it is a TV (the sad truth in many cases), a large piece of art, or a large mirror, this item is the starting point for the rest of your mantle decor.
- Add interest with items of varying height, such as candlesticks, a tall vase, or small lamps.
- I love balance, but with mantles, you want to go for asymmetry in order to curate a more layered look. Each side of the mantle does not need to look the same.
- Add in a few organic shapes to help soften the hard lines of the fireplace. This can be achieved with a potted plant (seeing the theme of greens yet?), a seasonal garland, or sculptural piece of pottery.
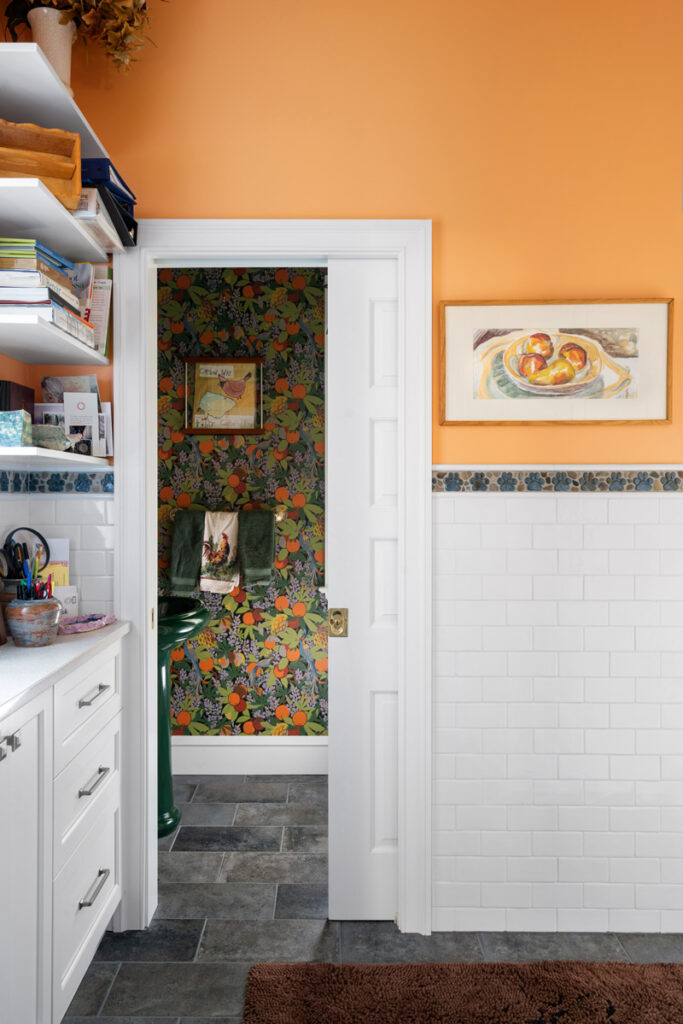
There you have it: my tried and true formulas to styling your home! Keep in mind that styling is a fluid process. When Kelly and I style a home, we take things off shelves and move them around, stand back and look, edit out pieces, add in new items, stand back and look, shift items around, and on and on, until we achieve the desired look. We pull things from all over the house, so don’t be afraid to go shopping in your own home before spending tons of money on unnecessary tchotchkes. The holidays are a great time to experiment with your new styling skills so go to town! Feeling stuck? Take a minute to browse through your favorite design publications for some good ol’ fashioned inspiration. Above all else, try and have some fun with it. Lord knows we could all use some fun these days.
continue reading
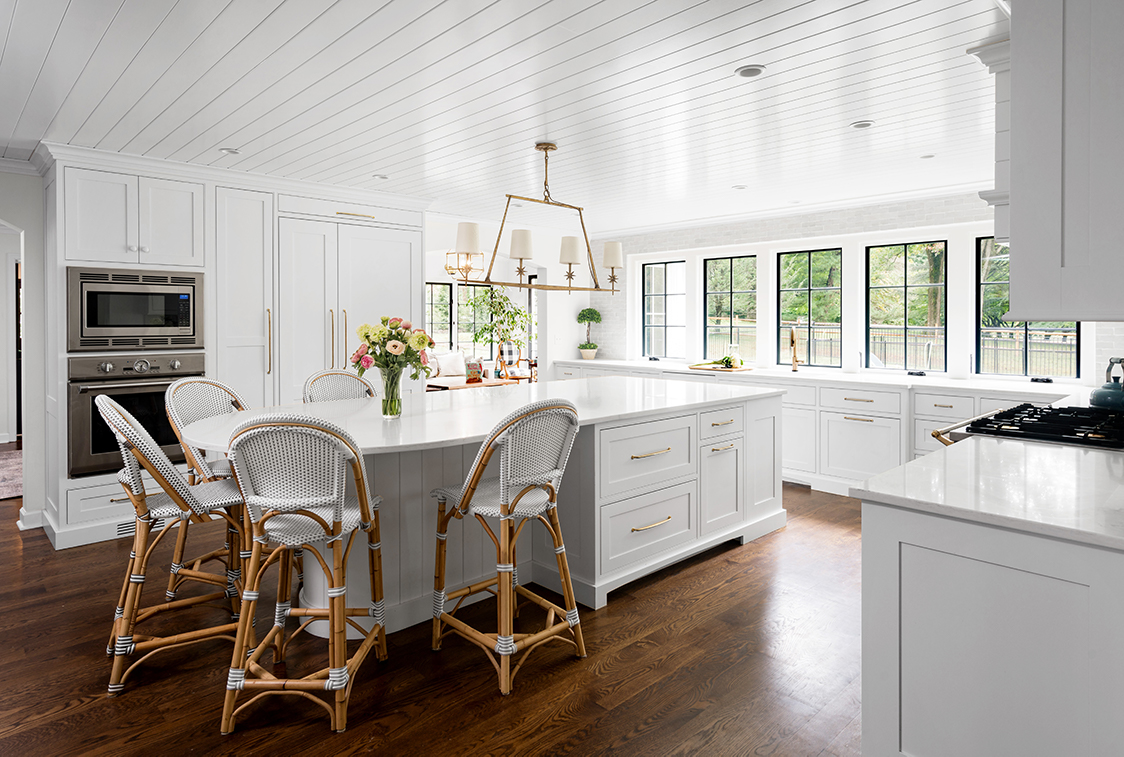
As summer comes to a close, many homeowners are ready to take the plunge and tackle those pesky home projects that have plagued them for the past several months or years. You’ve been dreaming of this renovation and have relished in the process of creating multiple Pinterest boards and have found your interior design soulmate on Instagram. You’re ready to rip out that old, mildewed carpet and start swinging hammers. You’re excited, feeling good, confident even, and nothing can stop you! Ready, set, wait! You meet with your contractor and afterwards feel like you’ve hit a brick wall. Do you have a design plan? Have you selected all of your materials? When will those materials be delivered? What size trim do I need? Do I want shoe molding around my cabinets? Your sparkle begins to fade and that familiar feeling of overwhelm begins to set in. HELP!
If the above has ever happened to you or you are anticipating a major renovation, keep reading for some helpful insights from a seasoned pro to make your renovation a lot less stressful and your life a little bit easier.
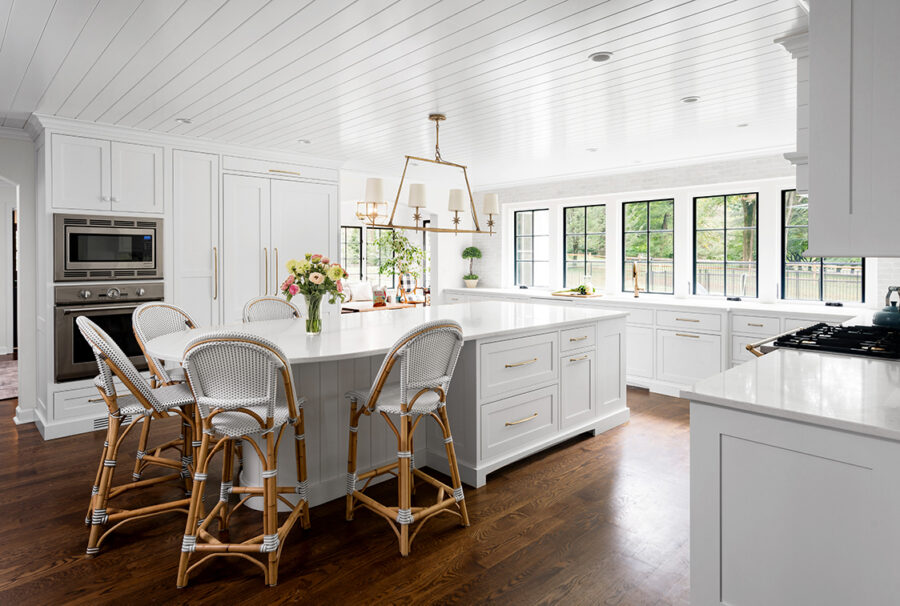
Let’s face it, renovations are a mixed bag of emotions. The anticipation leading up to the start of a renovation rivals that of any major life event but with more ups and downs than any ride at Six Flags Great Adventure. Elation at the beginning, which lasts anywhere from 3 minutes to 3 weeks. Then, something goes wrong because nothing in life is perfect. Gauging on the severity of said problem you’ve now entered into frustration and/or rage. Said problem is solved, signaling relief and gratitude. Weather, material delays, holidays, sick days, and a global pandemic, turn your 3 month job into a 6+ month project. You are now back to feelings of frustration, disbelief, and disappointment. But alas, the job gets back on track and is finally complete. Elation! As you can see, renovations are a test of emotional endurance. As a professional who has been in the renovation industry for over 15 years, I have yet to see a job go any other way. However, what we are really good at is preparing people for the pitfalls and delays, helping to flatten the emotional curve. It’s all about setting clear and realistic expectations up front and keeping the lines of communication open and flowing.
Step 1
The first step of any project is meeting with your designer and contractor to discuss the scope of work, define the budget and project parameters, and establish who is responsible for what, i.e. are you buying the flooring, tile, countertops, cabinetry, hardware, appliances, and plumbing fixtures? Or is the contractor? Or is your designer? This may sound like a conversation that can be worked out over time, but I assure you that it only makes life more confusing and complicated, and inevitably, delays the job. It also causes a whole lot of finger-pointing, which isn’t good for anyone. This can easily be avoided if you decide who is buying what in the very beginning.
Step 2
The second step is creating a design plan. Disclaimer, most contractors are not designers nor do they want to be! Don’t rely on your contractor to reconfigure your bathroom/kitchen/laundry room. They have a schedule to keep, and it most likely does not include the re-design of an intimate space of your home. Hire a designer, preferably one who is accredited by the National Kitchen and Bath Association and who will present you with a clear set of drawings. A good set of working drawings are an imperative tool, which will be used and referred back to on a daily basis. This is not the place to save money and do a quick hand sketch! Real, scaled and dimensioned drawings are worth their weight in gold.
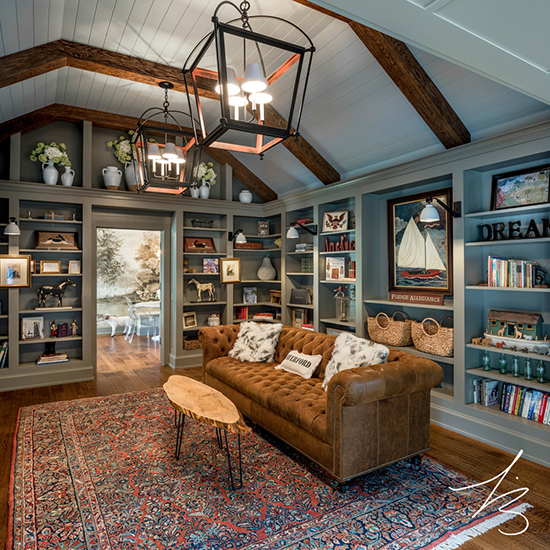
Good contractors are mystical human beings who can make all of your renovation dreams come true. They are usually the most down-to-earth people and want the job to go as smoothly as you do. Disclaimer, not all contractors are created equal, but the guys we work with are salt of the earth craftsmen and women who put people first and quality first. Do your homework, talk to friends and family about contractors they have used in the past and have loved, or conversely contractors to avoid, and let the interviewing begin. To make the best use of everyone’s time and to ensure each contractor is bidding the job the same way, have a detailed scope of work and drawings ready.
Step 3
Selecting the right contractor is the most important decision in your renovation process. I cannot stress the importance of finding a contractor who is right for you and your needs. While it is helpful to talk to your neighbors about their past experiences, consider their personality and project in comparison to who you are, what your expectations are, and what your goals are. Like most things in life, trust your gut. Just because your neighbor loved their contractor does not mean you will too. Take time to speak with and interview several different contractors so you can make an informed decision.
Step 4
Once you’ve jumped that hurdle (what a relief!) and selected your contractor, you will secure a spot on their schedule. Today, any contractor worth working with has a waiting list of several months. Say what? Yes, many contractors are booked for the next 3-4 months or more but that doesn’t mean you just sit and wait. Use your time wisely by working with an interior designer to sort through any revisions to the floor plans and/or elevations. This is also an opportune time to make all your selections and place orders so that everything is on the jobsite ready to roll.
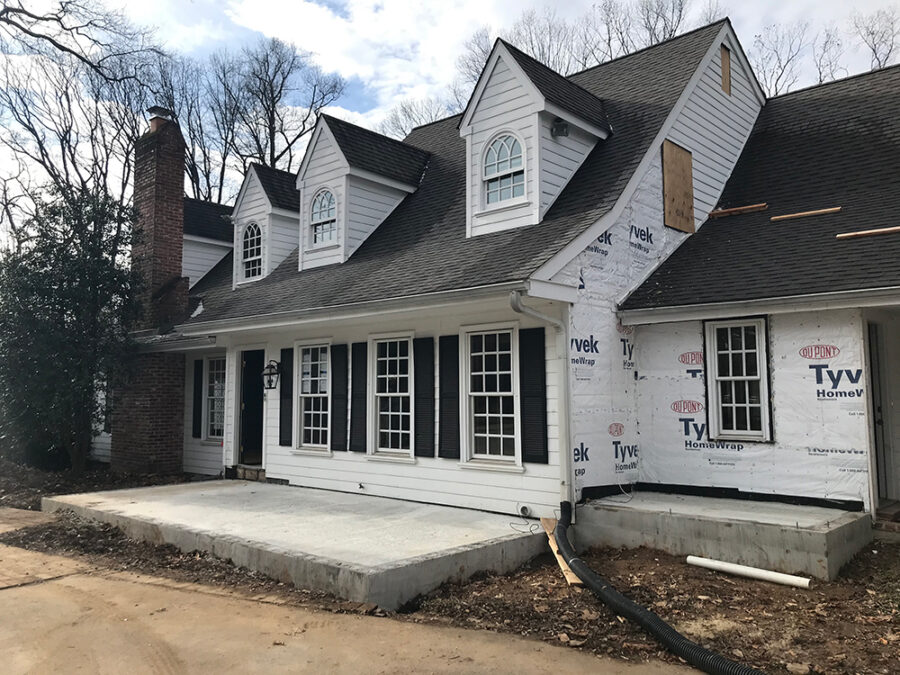
Below are some frequently asked questions.
Do I have to work with a designer for Renovations?
No, of course not. However, your designer will help keep the job on track, on budget, and within your design aesthetic. A design professional will help curb your project anxiety, and will be your advocate and voice. Your designer knows where to shop, who to talk to, and will order, track, schedule, and manage your product deliveries. He or she is also fluent in the foreign language of construction and can have educated conversations with your contractor about valve placements, electrical locations, trim, and so much more. If you choose not to work with a designer, expect a lot of phone calls and onsite troubleshooting to work through issues when they arise, and trust me, they will arise. At Liz Walton Home, we offer a Full Service design plan, (aka The Full Monty) where we help take care of the design and every detail from start to finish, leaving you to focus on your job and family.
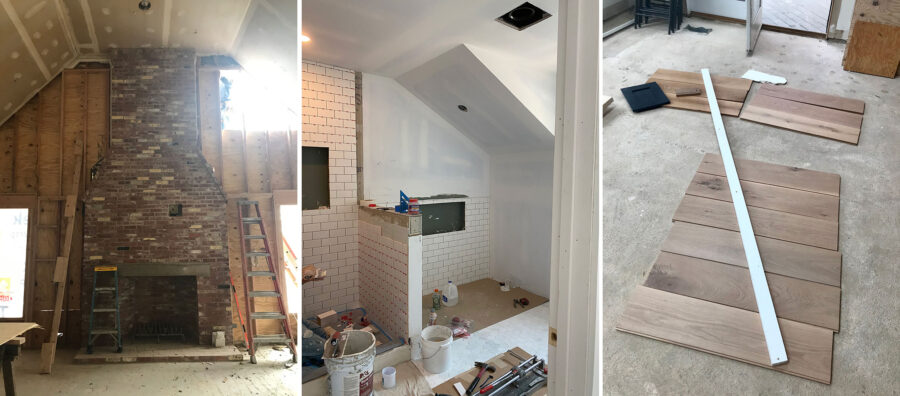
Why order now?
Due to the pandemic, many supply chains are operating at limited capacity and have longer lead times. Pandemic aside, it’s a good idea to have all your materials onsite and ready to go when the job starts to help avoid hiccups and delays. Your contractor will thank you for your preparedness and forward thinking in helping keep the job moving according to plan and even more so, according to schedule. Cabinet lead times are approximately 6-8 weeks, and tile, if ordered from California or Europe or if it is handmade, can also incur 6-8 week lead times, if not longer. Bottom line? Making your selections early is worth the time early in the process.
How long does the average kitchen renovation take?
From start to finish, your kitchen renovation can take anywhere from 3-6 months. It depends on the size, scope, and level of detail involved.
What if I want to change something after construction has begun?
While a lot of time and planning is done upfront, nothing compares to seeing the space come to fruition in real time. Changes are not uncommon and can typically be accommodated but be prepared for a large price tag and project delays. In most circumstances, a change order is written detailing the modification along with the associated cost. You must approve and sometimes pay for the change order upfront. Keeping the lines of communication open during construction is key to ensure everyone involved is on the same page.
Can I purchase items on my own?
Of course you can; however, this can be a slippery slope. With a large scale renovation, it is oftentimes more cost effective and timely to have your contractor or designer purchase the materials. For starters, industry professionals usually get better pricing because of the volume in which they do business. Some items require a lot of follow-up on the backend in regards to delivery times, man power to unload said materials and transfer them safely into your home, and I’ve learned that not every manufacturer is a mind reader. Surprise! And by that I mean you need to know exactly what to ask for, otherwise it will not be offered, and in turn, you will not get it. For example, when ordering luxury hardwood flooring, you need to specify the quantity and sizing of every floor register, as well as the sizes and edge detailing for transition strips and stair nosing. My point? Your contractor or designer will know these things upfront so you don’t have to agonize over these fine details.
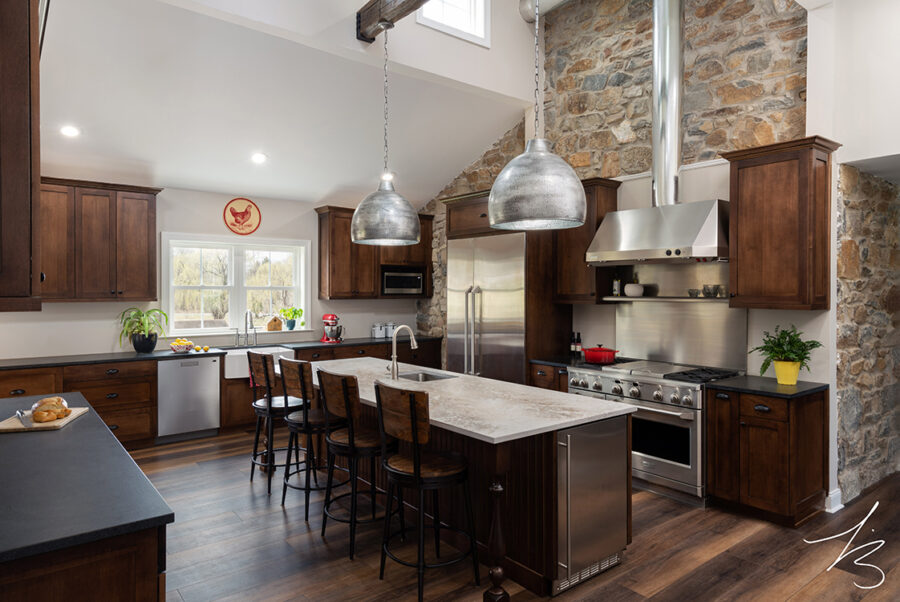
Bottom line: renovations are exciting, scary, expensive, and emotionally draining. But they can also be the most fun you’ve ever had and a really rewarding experience if you work with the right group of professionals. 9 times out of 10 we are sad to see a job end because we have spent months and sometimes years working with the most talented contractors and grateful client, and we will miss seeing them on a regular basis. As I write this, work on the Dormer Delight project is coming to completion. As much as I want our clients to move in and start enjoying their beautiful new home, selfishly I will miss the meetings and personal conversations. No, renovations are not all horror stories and bad news, nor do they happen almost overnight as shown on HGTV. So do your homework, pack your patience, and hire people you like, trust, and who have a good sense of humor. Because in the end you will have a beautiful new space, and if you’re lucky, you will have gained a few new friends.